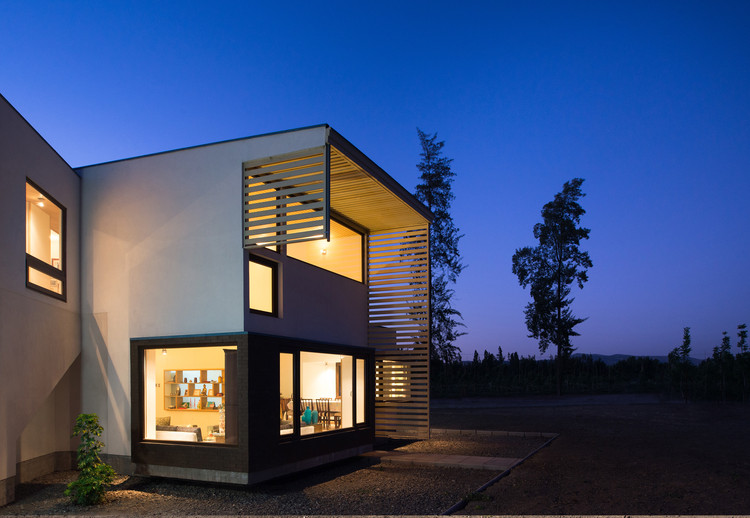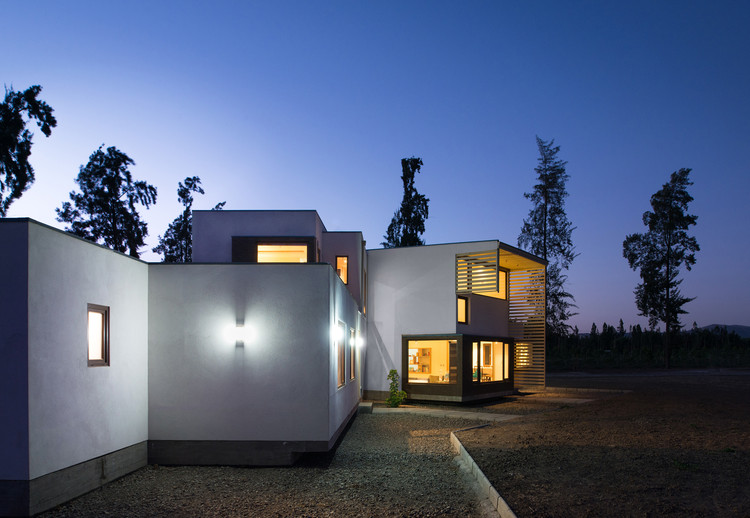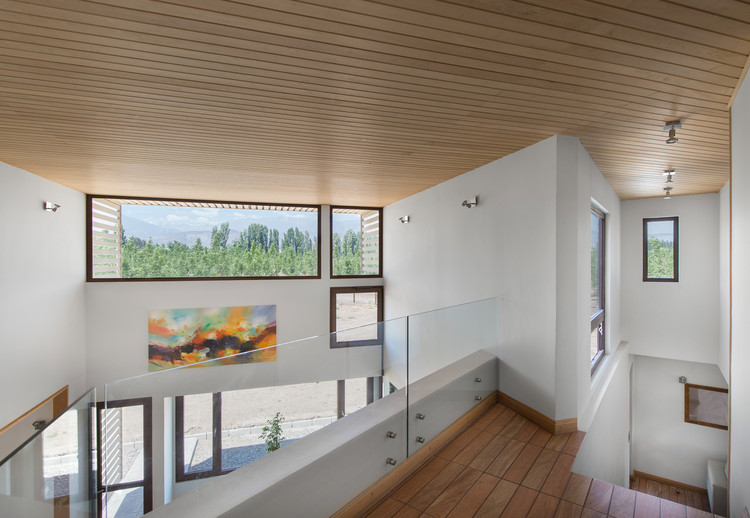
-
Architects: GITC arquitectura
- Area: 254 m²
- Year: 2014
-
Photographs:Felipe Díaz Contardo
-
Manufacturers: CUBIERTAS NACIONALES, FORESTAL ACZA., GLASSTECH, Tecnopanel

Text description provided by the architects. The building is in a rural town in the north of Santiago, immersed in an agricultural environment, partially urbanized, in an area of semi - arid Mediterranean climate with a long summer season, sunny, hot and dry, but with temperature daily variations greater than 25 ° C. Likewise, the place is well ventilated.

Seismically speaking, the area constitutes a very low category ground type. It is a very favorable soil for agriculture, but very unfavorable to found, build and withstand earthquakes in a straightforward way, obligatory requirement in Chile.

REQUEST: Sub-urban single-family house, for three adults and two children, safe, functional, thermal comfort, mostly one floor, mostly of light material, but with elements of solid structure presence.

INTEGRATED CONCEPTS: The request was primarily conceived as an isolated dwelling. A house without close neighbors, solitary, at least for a time, relatively far from urban services and facilities. An exposed and discreet building, far from their own predial edges and firmly anchored to the ground, in a close, clear, clean and visible environment. A hyper insulated body thermally talking.

The habitant’s security perception and security effectiveness was priority and a fundamental requirement. Also, thermal comfort. It required an efficient design in the broad sense of the word: architectural efficiency, technical - constructive efficiency, energy and thermal efficiency.

PROPOSAL: The program is distributed mainly in one floor, in an extended cross form plant. An interior quality central volume orders the project. From there, the volume is projected towards certain directions, achieving a visual relationship with the environment, domain and control over the entire site and maximizing the possibilities of passive ventilation to the interior spaces. The central volume, which constructs a double height, and a small inner loft, is oriented slightly rotated and open towards the north - east sun.

The openings, spans and features of the project are arranged and dimensioned according to safety criteria, visit and control, constructive standardization and direct solar radiation controlled catchment.

Structurally, the building is thought as a rigid central one floor core, made with reinforced concrete, which supports a slab and an overhanging cantilever inside the main living room. The double height body is designed in steel structure and the rest of the house, which constitutes 65% of the building, in a prefabricated system of insulated panels (SIP).

The building construction was executed under a delegated administration contract with a high participation and decision during the process of the owner.


















